Disclaimer: While I’ve made every effort to create these plans so that they “work” in theory, they have not been physically built yet, so they are not 100% tried-and-true. There may be some hiccups along the way, so please use these plans at your own risk! And if you do happen to build something from my unpublished plan library, please let me know! Tag #jenwoodhouse on social media for a chance to be featured on our social media accounts. I’d love to know how these plans worked out for you or if there are any modifications/revisions I should make for future builders. Please follow all tool safety guidelines. Be safe, have fun, and happy building!
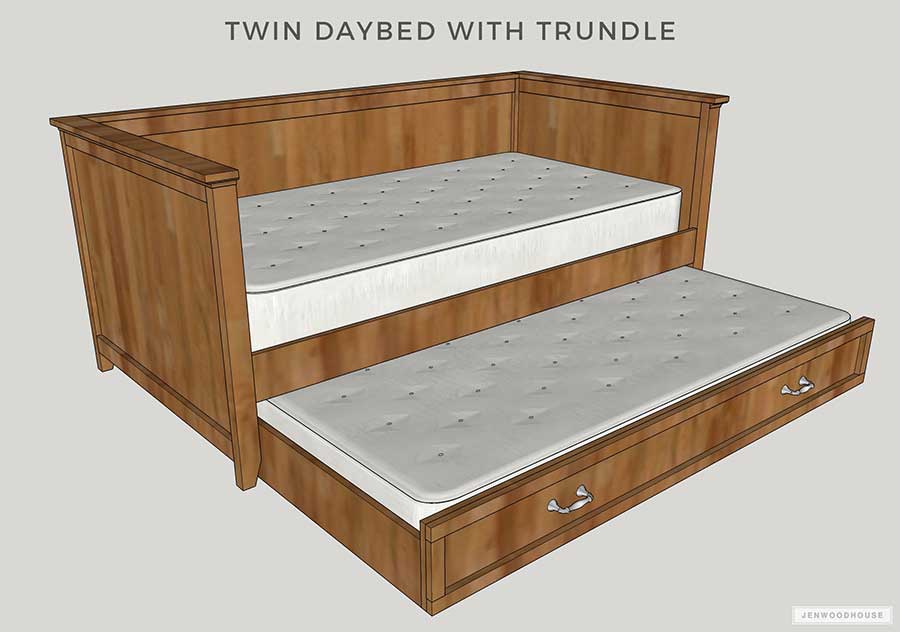
*This post contains affiliate links.
***The plans below are for the Twin Daybed.
The coordinating Trundle Bed Plans can be found HERE.***
Materials:
- (6) 2 x 3 x 8 Ft. Boards
- (1) 1 x 6 x 8 Ft. Board
- (1) 1 x 4 x 8 Ft. Board
- (14) 1 x 3 x 8 Ft. Boards
- (2) 4 Ft. x 8 Ft. Sheets of 3/4-inch Plywood
- 2-inch Pocket Screws
- 1 1/4-inch Pocket Screws
- 1 1/4-inch Wood Screws
- 2-inch Pocket Screws
- 1 1/4-inch Brad Nails
- Wood Glue
- Optional: 3/4-inch Decorative Cove Molding
- 1-inch Brad Nails
Tools:
- Tape Measure
- Pencil
- Carpenter’s Square
- Cordless Drill/Driver
- Circular Saw
- Pocket Hole Jig
- Brad Nailer or Hammer
- Safety Glasses
- Hearing Protection
- Dust Mask
Cut List:
- (4) 2×3 @ 34 1/2 inches (legs)
- (4) 2×3 @ 40 inches (side rails)
- (2) 3/4-inch plywood @ 40 inches x 26 1/2 inches (side panels)
- (2) 2×3 @ 77 inches (back rails)
- (1) 3/4-inch plywood @ 77 inches x 26 1/2 inches (back panel)
- (2) 1×4 @ 43 3/4 inches (side rails)
- (1) 1×3 @ 77 inches (back rail)
- (1) 1×6 @ 77 inches (front rail)
- (3) 1×3 @ 77 inches (mattress slat supports)
- (2) 1×3 @ 40 inches (mattress slat supports)
- (17) 1×3 @ 41 1/2 inches (mattress slats)
Notes: Do not use glue if you want to easily disassemble this bed. Also, trundle mattresses are typically thinner than standard twin mattresses, so you’ll want to measure the thickness of your mattress and build the trundle box accordingly. The trundle will need to be low enough to fit under the 10-inch clearance of the daybed, but still allow for space underneath for the rolling casters.

Step 1 – Taper the Legs
Measure, mark, and cut 2×3 legs to length. Using the Fig. 1 diagram, taper the legs as shown. You can use a circular saw, jigsaw, bandsaw, or table saw for this.

Step 2 – Build the Two Sides
Measure, mark, and cut 2×3 boards to length and cut 3/4-inch plywood to size. Drill 1 1/4-inch pocket holes into the ends of the 2×3 rails and drill 3/4-inch pocket holes around all four edges of the plywood. Construct the two sides as shown, using 2-inch pocket screws for the 2×3 rails and 1 1/4-inch pocket screws for the plywood.

Step 3 – Build the Carcass
Measure, mark, and cut 2×3 rails to length and 3/4-inch plywood to size. Drill 1 1/4-inch pocket holes into the ends of the 2×3 rails and attach to the legs with 2-inch pocket screws. Drill 3/4-inch pocket holes around all four edges of the plywood and attach to the legs and rails with 1 1/4-inch pocket screws and wood glue.

Step 4 – Add the Top Ledge
Measure, mark, and cut 1×4 and 1×3 boards to length. Attach to the daybed with 1 1/4-inch brad nails and wood glue. Optional: measure, mark, and cut decorative cove molding to length and attach underneath the 1×4 rails with 1-inch brad nails and wood glue.

Step 5 – Attach the Front Rail
Measure, mark, and cut 1×6 board to length. Drill 3/4-inch pocket holes into the ends and attach to the legs with 1 1/4-inch pocket screws and wood glue. There should be a 10-inch clearance under the bed.

Step 6 – Attach the Mattress Slat Supports
Measure, mark, and cut 1×3 boards to length. Pre-drill pilot holes and attach the 1×3 boards to the daybed with 1 1/4-inch pocket screws and wood glue. Find the midpoint of the bed and attach the middle support with 3/4-inch pocket holes and 1 1/4-inch pocket screws and wood glue. This mattress slat support system should be flush to the bottom of the front 1×6 rail.

Step 7 – Attach the Mattress Slats
Measure, mark, and cut 1×3 boards to length. Space slats approximately 2-4 inches apart and screw them down to the mattress supports with 1 1/4-inch wood screws. Be sure to pre-drill pilot holes to minimize the risk of the wood splitting.
Fill all holes with wood filler, sand, stain and/or paint, and finish as desired.
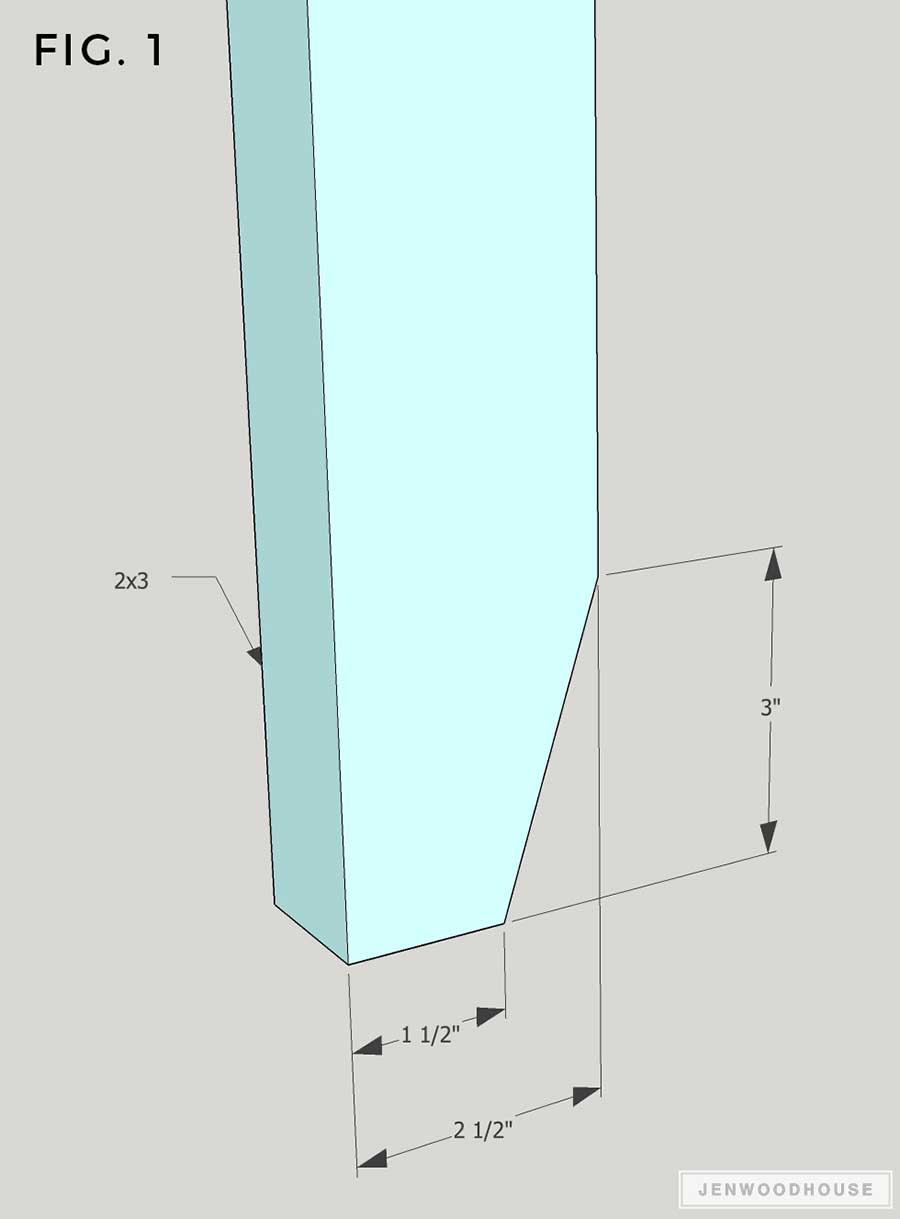
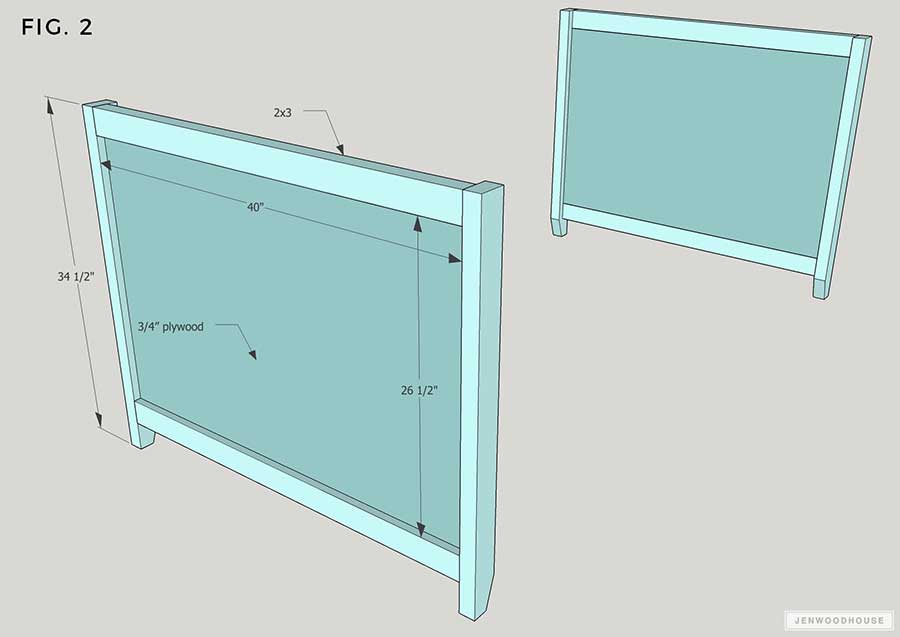
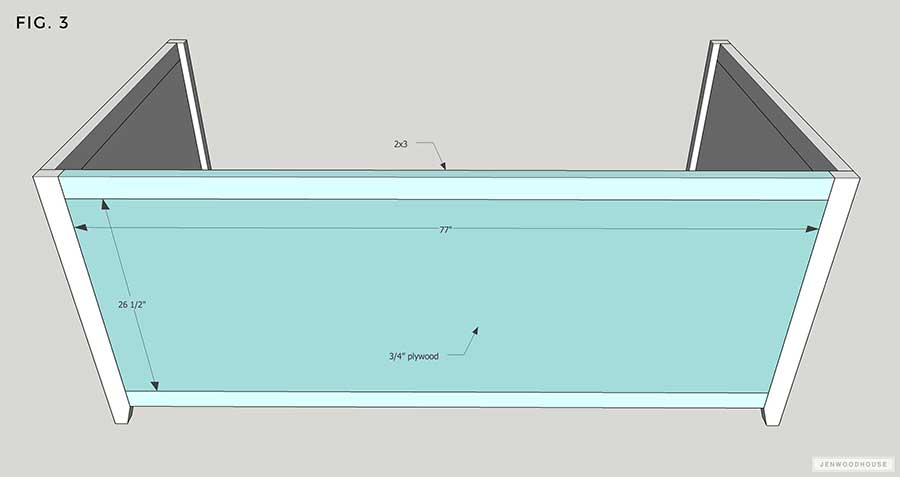
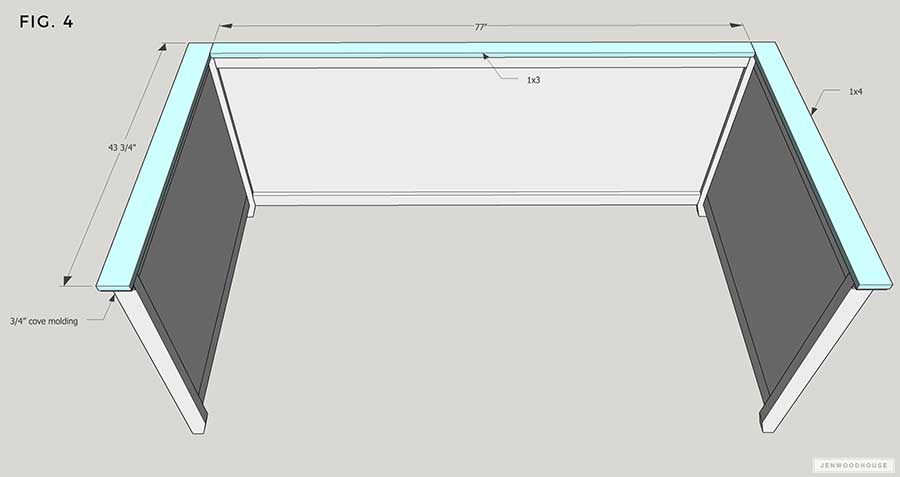
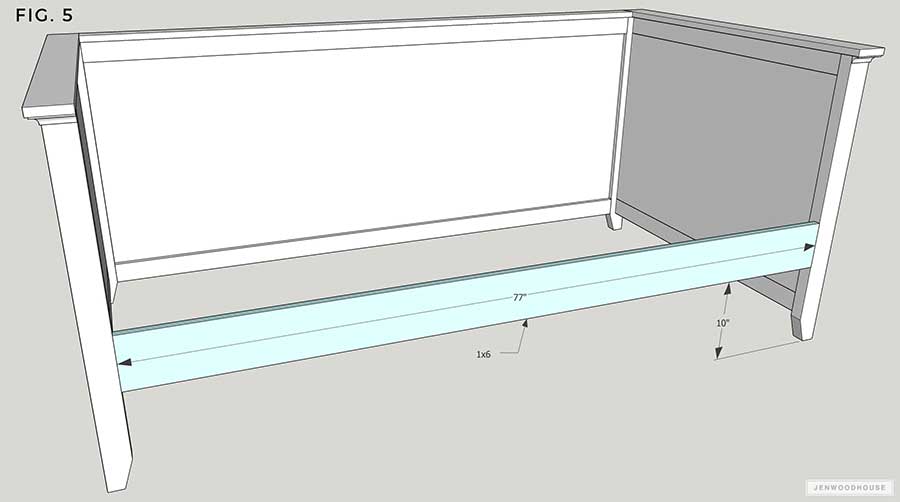
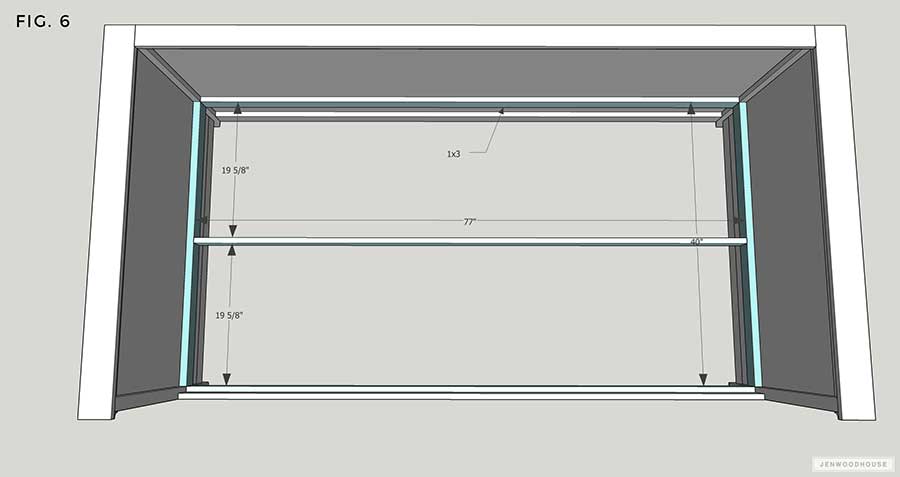
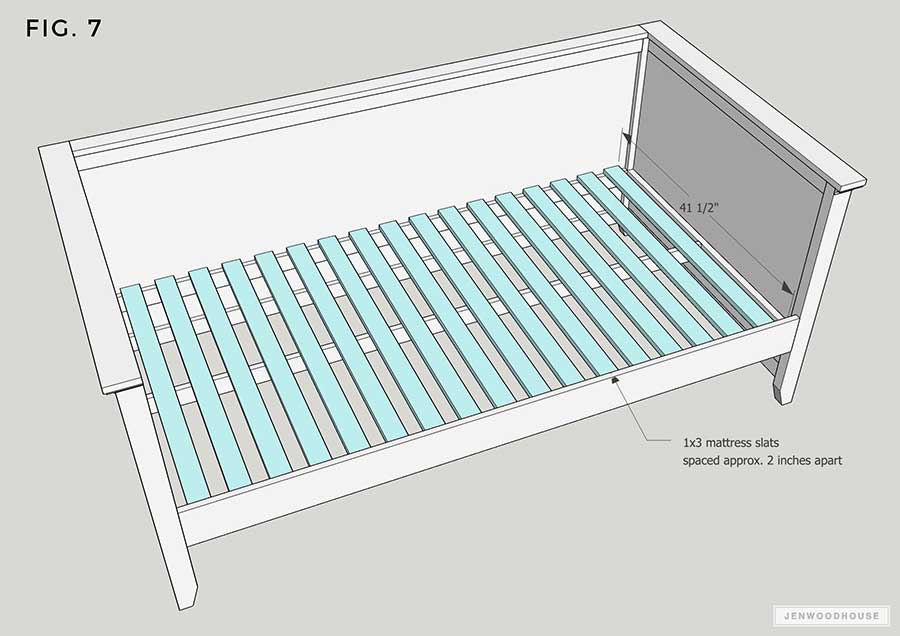
Hi Jen,
Do you think 1/2 inch ply wood would be okay for this project?
Thanks
Josh
Step 5 (front rail)
“There should be a 10-inch clearance under the bed.”
Step 6
“This mattress slat support system should be flush to the bottom of the front 1×6 rail.”
Would this bed be able to be disassembled for moving? We’re a military family and it needs to be able to be taken apart.
Just make sure not to use wood glue and you should be able to disassemble.
Hey Jen…on step 6…the supports…how far down should those be from the top? Or up from the bottom?
Hey! Roughly how much do you think it is to build this?
Hello, Can you tell me what the dimensions would be for a full size bed w / a twin trundle?
I would also be interested in this plan with the dimensions for a full bed.
Just add 15” to both side panels as the full is 15” wider than the twin.
Hello,
What kind of wood did you use to build
This?