It’s finally happening! Our kitchen remodel is officially on the books and it’s going to be our biggest renovation yet! I’ve never done a kitchen renovation before so needless to say, I’m more than a little intimidated. Join me as I learn how to navigate this entire process (and send any helpful tips my way!).
Here’s what our kitchen currently looks like:
Watch the Video Tour
If you’d rather watch a video tour, you can do so here! In the video, I’m taking you through our kitchen and talking about what we’d like to change and which problems we’re trying to solve.
Kitchen Layout
This home was built over 20 years ago and the kitchen could use some updating. It’s a great space with tons of potential and I’m excited to make it more functional for our family. The layout will pretty much stay the same, with the sink in the kitchen island and the gas range across from it. We’ll relocate the microwave to the island and make room for a range hood.
Kitchen Cabinets, Countertops, and a Dedicated Pantry!
We’ll replace the cabinets and take them all the way up to the ceiling. Take a look at this corner cabinet. It’s incredibly dysfunctional and impossible to organize. The back of the cabinets doesn’t go all the way to the wall, so there’s a lot of wasted space by it being placed on the diagonal. We’d like to square off this cabinet and turn it into a dedicated pantry (we don’t currently have one).
Were desks in the kitchen a popular 90s trend? Because ours quickly turns into a clutter-catcher. We’ll get rid of the desk and and the cabinet above it so we can move the refrigerator to this wall, next to the future pantry.
The countertops will also get replaced. I’m envisioning a marble-look stone (quartz? quartzite?) on the perimeter counters and soapstone on a white oak kitchen island. The backsplash choice is still up in the air, but depending on budget-restrictions, we may just go with a simple subway tile.
Flooring
I’m mostly intimidated by the flooring because we have dark laminate (not a problem to remove) over beige tile. I’m not looking forward to demoing all that tile. There are a few other layers under that tile and we’re not sure what they are – cement board? concrete? OSB? There’s no telling until we start tearing things up. We’ll continue the same hardwood flooring that’s on the main level.
The Kitchen Design
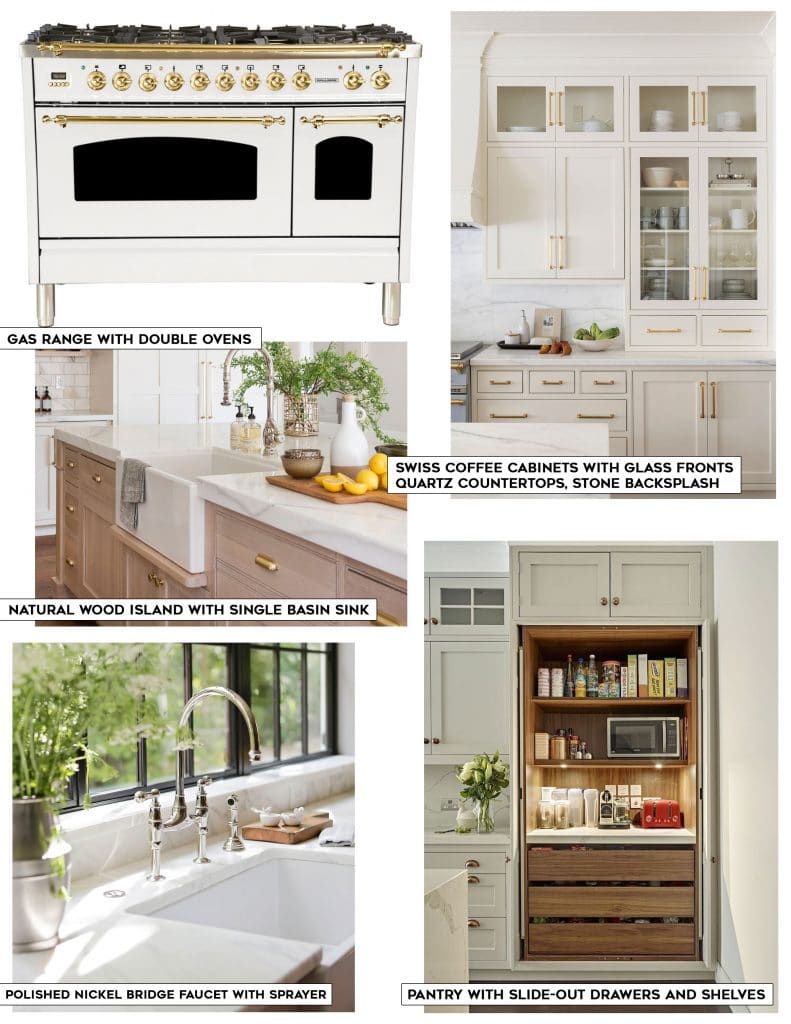
Appliances + Fixtures
Isn’t that range to die for?! We’re upgrading our current 30-inch range to this gorgeous 48-inch range. The sink and faucet will also get replaced. We are 100% on Team Single Basin Sink! The lighting will also get an update (why was the “droopy booby” light ever a choice?).
So that’s the broad overview of our kitchen renovation plans. Hope you’ll tag along as we navigate this whole new world!

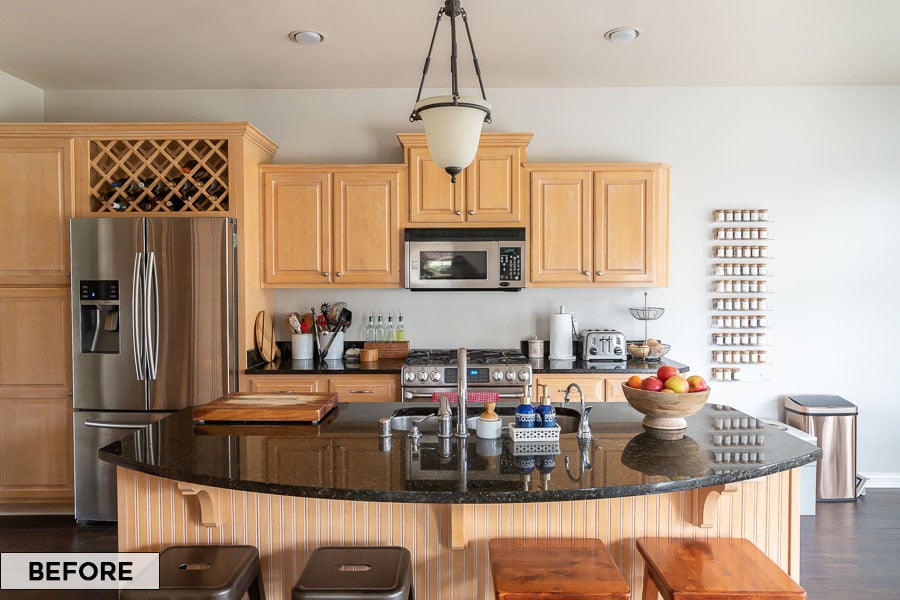
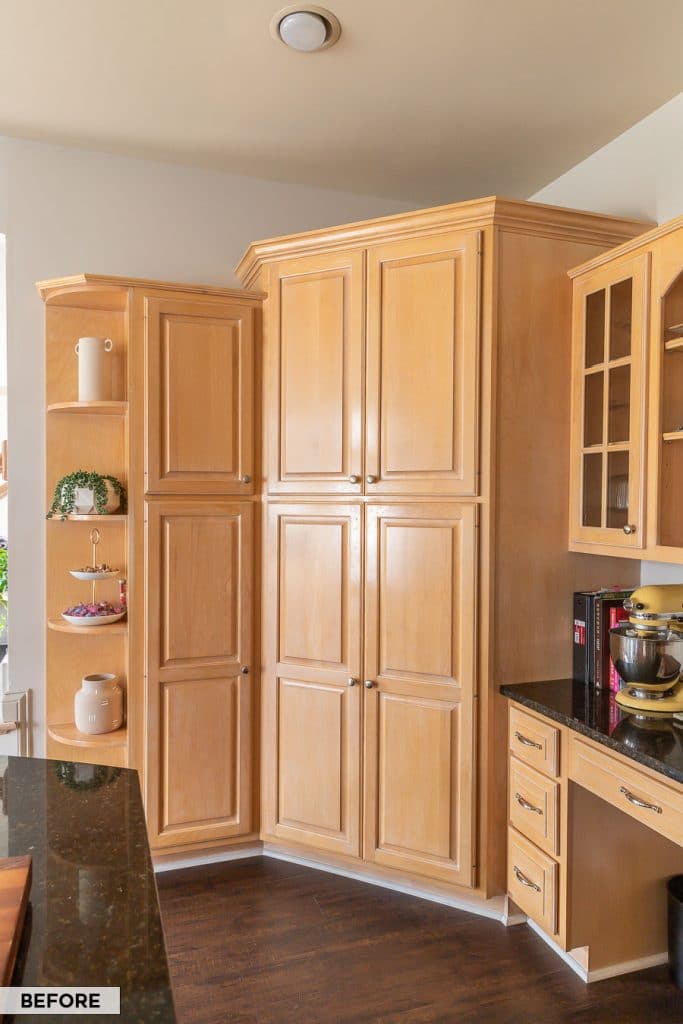
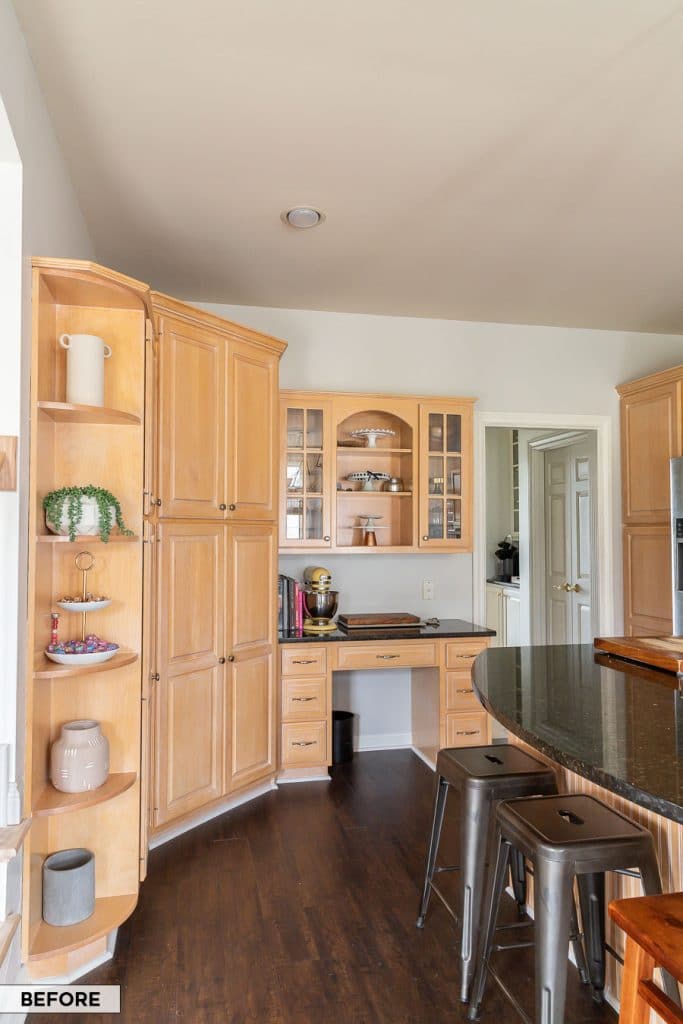
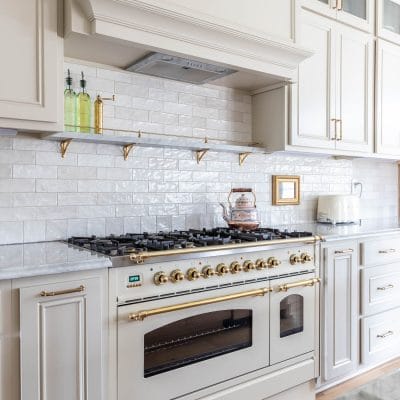
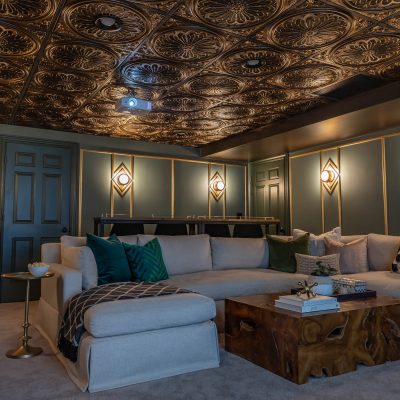
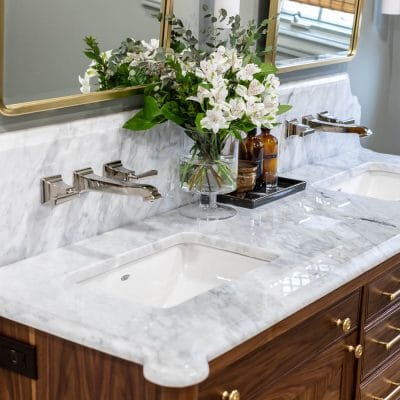
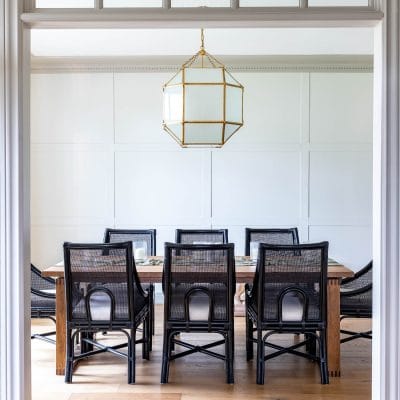
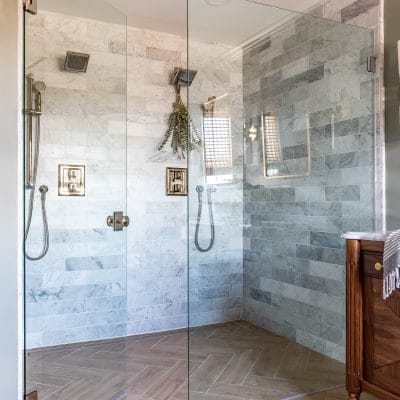
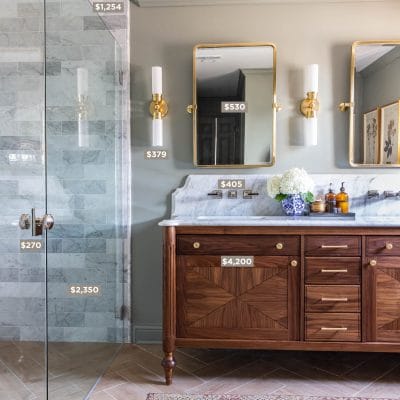
Can’t wait to see what you do with it!! I would love to see what your pantry will look like and looking forward to following the tile demolition. We have to demo our tile too… but for the entire house! So please share all your tips and secrets as you come across them 😀
I ordered the same range back in May and it doesn’t look like it will arrive until September. Good luck with your order!
Thanks! We ordered the range in April and are expecting it by the end of August. I just got word that because of port congestion, it might be November before we get it! Yikes. I’m really hoping we’ll get it delivered and installed before the holidays – we’re hosting this year!
This is exciting to watch. I’ve been following you since your husband was stationed at Fort Hood and you made our local magazine!
My vote in the lighting combo would include the collette (sp?) lights.
This makes me wish I owned instead of renting. 😁
Your kitchen will really be beautiful once done. Your finish selections are very complementary. When I was first reading and looking at your kitchen I thought a cook top might look nice vs a drop in range but then I saw your selection – oh, well that is by far the best and a gorgeous choice! We recently replaced the countertops in our bathrooms – installed Quartzite . The design center mentioned that this stone is softer than granite so thought should be given to the use. Also, are you keeping the ceiling can lights? Just mentioning as I have seen square ones (vs round). The square style has a modern feel.
Your design and plans are great. Looking forward to seeing in-progress and completion photos.
Smart-looking change! Love the design. That pantry and stove, to die for., cant wait to see the end results.
I’m definitely for getting rid of the desk area because we have the same issue with the clutter. It’s a catch-all for groceries and kids items such as homework and mail etc.
I love the idea of contrasting countertops between the island and the main countertop areas. For lighting over the countertop pendants are nice but it’s also nice to keep the fully open concept and get directional can lights that are smaller maybe a group of three. They have lights as someone mentioned before that are square but they have the gimbal function where you can aim and direct light. They also come with different beam degrees such as 15 degrees, 30 degrees, 38°. … cone/beam great for splashes of light on the work area and doesn’t create as many shadows
And did you ever tell everyone that the tool your husband found is a digging bar? Very useful in the garden!
I love that picture of you and Adam! The bar is used for fencing, the round end is uded to tamp the dirt around the posts, I use it in the house and garden so much. You will find it very useful!
Your kitchen will be gorgeous when it is finished.
Cheers
Heather
Hi, I wanted to ask you something more personal? Do you have a close estimation of the cost for the entire renovation? Thank you.
Your kitchen looks so beautiful! Remodeling the Kitchen can add a lot of value to the home. Love what it turns out into!
Hi Jen, this is a great post! We are planning a little DIY remodel for our outdated kitchen and I am curious if you used a dumpster rental or have advice. We are debating on if we need one or not.
Yes, we definitely rent a dumpster for every large remodel we do!
Hi! Did you end up getting your cabinets in Swiss Coffee color? So beautiful!
Thanks, Tracy! Our cabinets are Antique White.
Absolutely love how detailed and honest this post is—especially your point about turning the unwieldy corner cabinet into a functional pantry. That hit home for me because I’ve wrestled with deep, hard-to-access corner cabinets myself. And removing the desk to make room for a new layout? Smart move—I’m notorious for turning those spots into clutter zones too. Looking forward to seeing how the marble-look countertops and soapstone island come together—sounds like such a beautiful and practical combo!