*Friends, last week, I introduced you to Linn, the gal behind Darbin Orvar, the popular DIY/Woodworking channel on YouTube. Linn is sharing her current built-in bookshelf/cabinet project with us, every step of the way! What a treat, right? If you missed Part One, here it is. Welcome back, Linn – thank you for sharing Part Two of your built-in bookcase project with us!
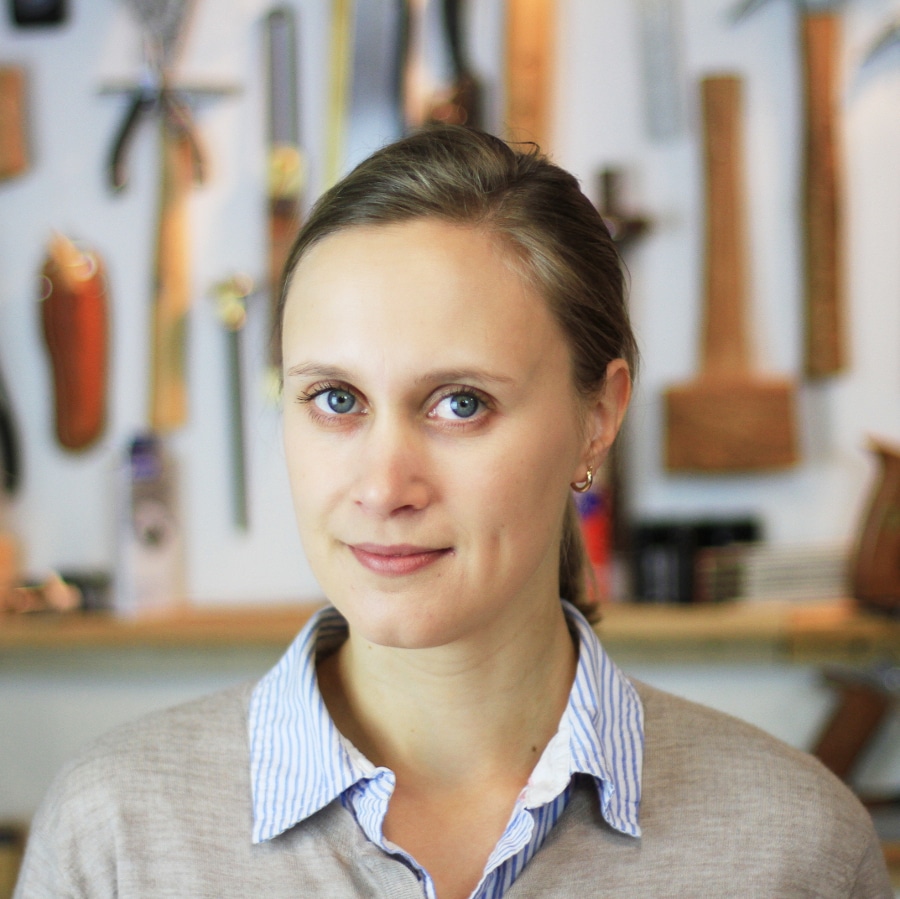
Hi guys!
Well, it’s time for the second part of the built-in bookcase cabinet! If you remember, last week I talked a bit about planning and preparing for a built-in project, and now it’s actually time to get started on the building.
I love the part when you’ve done your thinking, planning, and preparing, and it’s time to just get started…
The first thing I like to do is take some careful measurements and get a cut list together. My wall wasn’t exactly even (like most walls, especially in old houses!), so I just went with the smallest dimension I found on the wall. Then I got out my graph paper and made some drawings to scale and created my cut list.
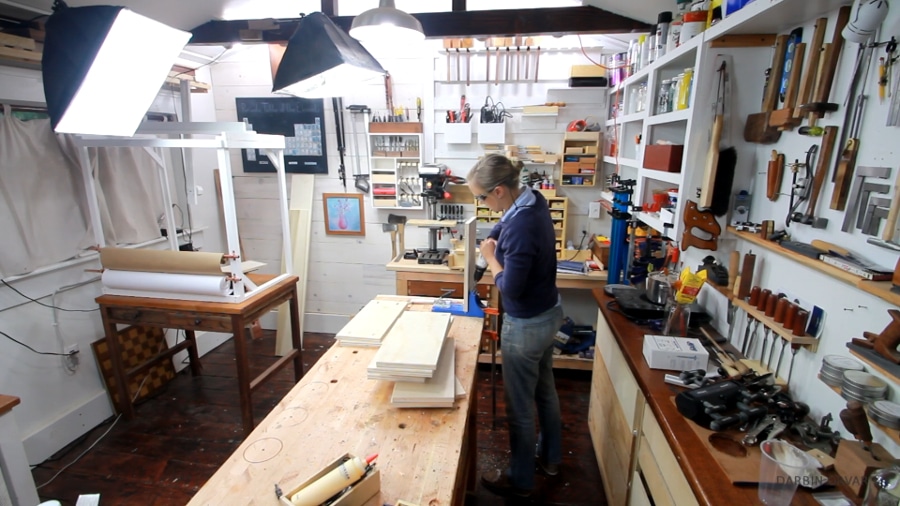
Once I had all of my cuts, I decided to start with the upper shelving unit. I decided to build two basic units and then connect them with shelves in between, creating the illusion of one big bookcase cabinet. I like doing it this way because it’s a lot easier to handle and move around.
In terms of joinery, I connected the basic two boxes with glue and screws and connected the shelving in between with pocket hole joinery. Using pocket hole joinery really makes it rather easy to connect everything, so it’s a great option.
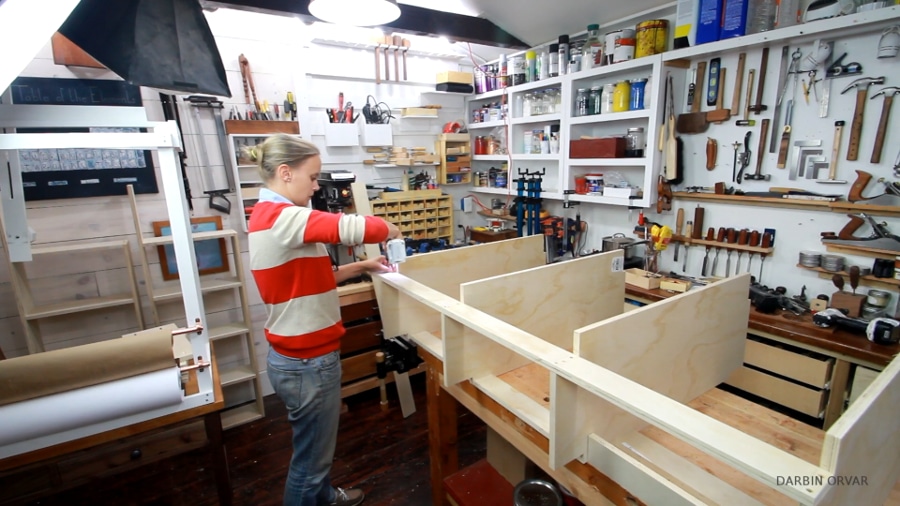
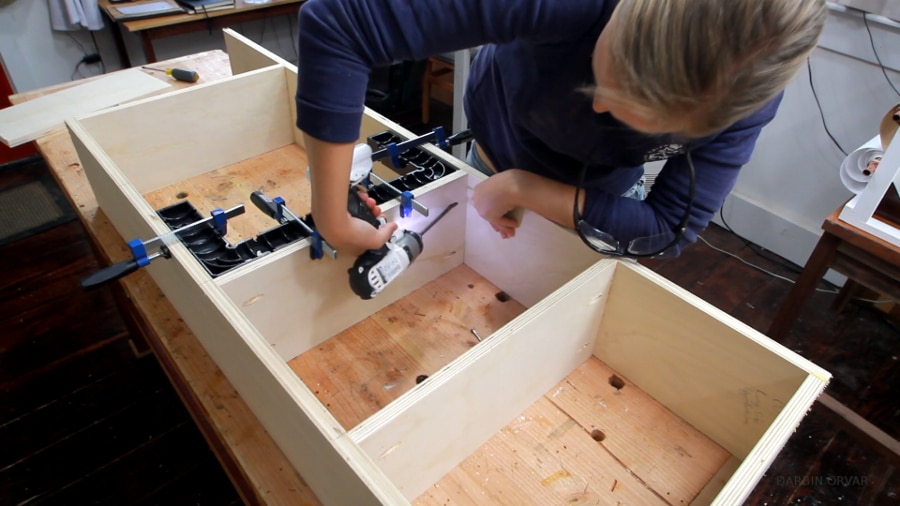
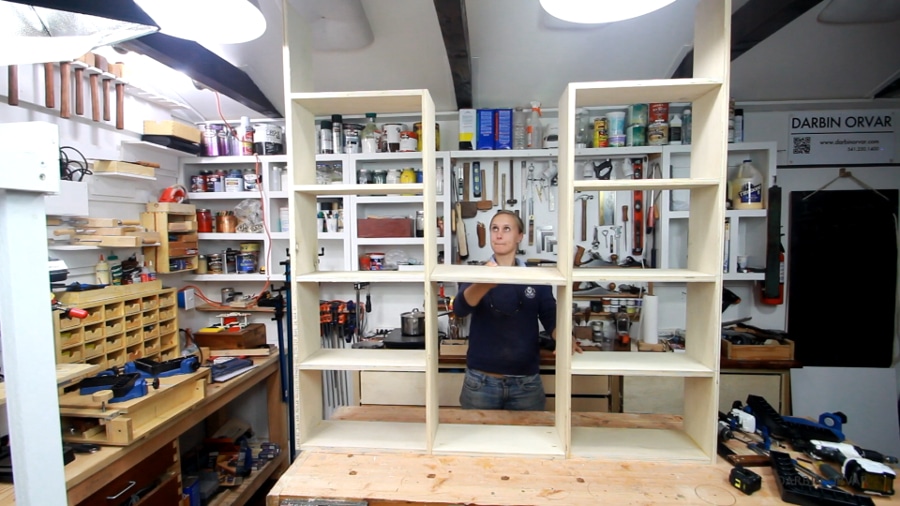
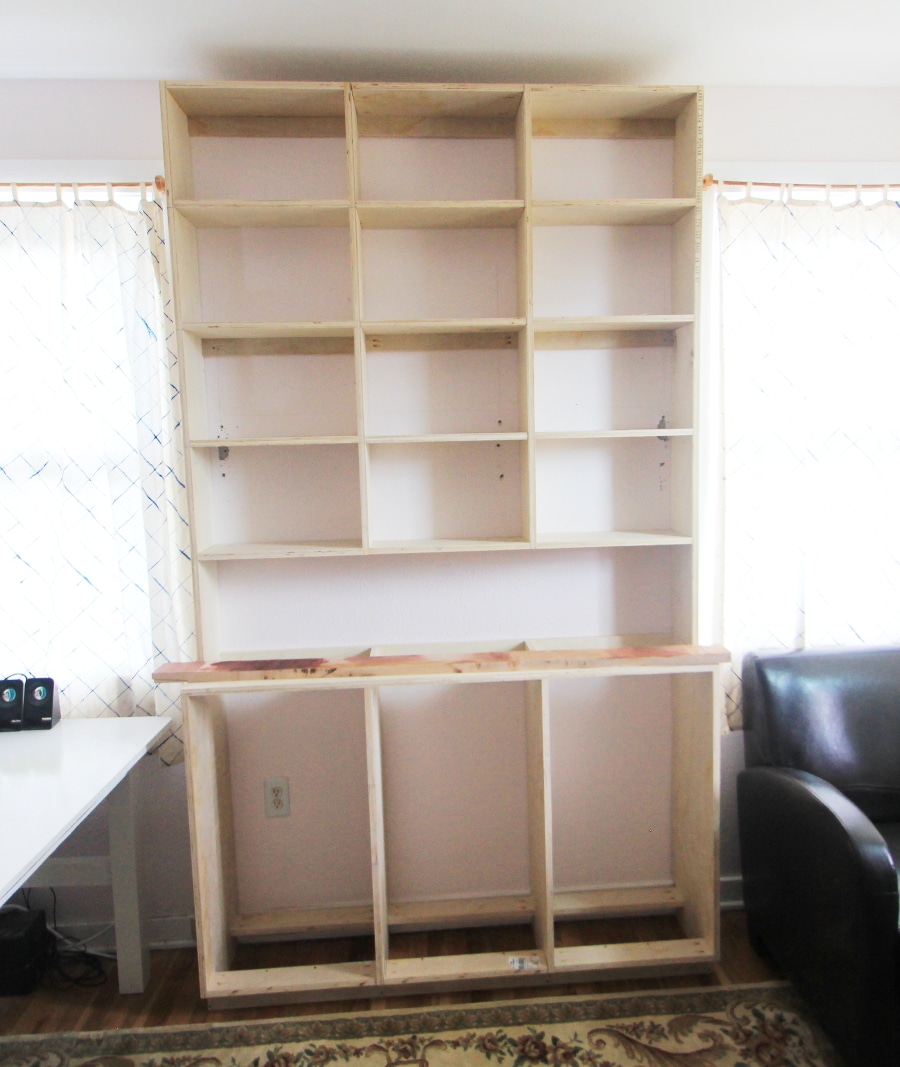
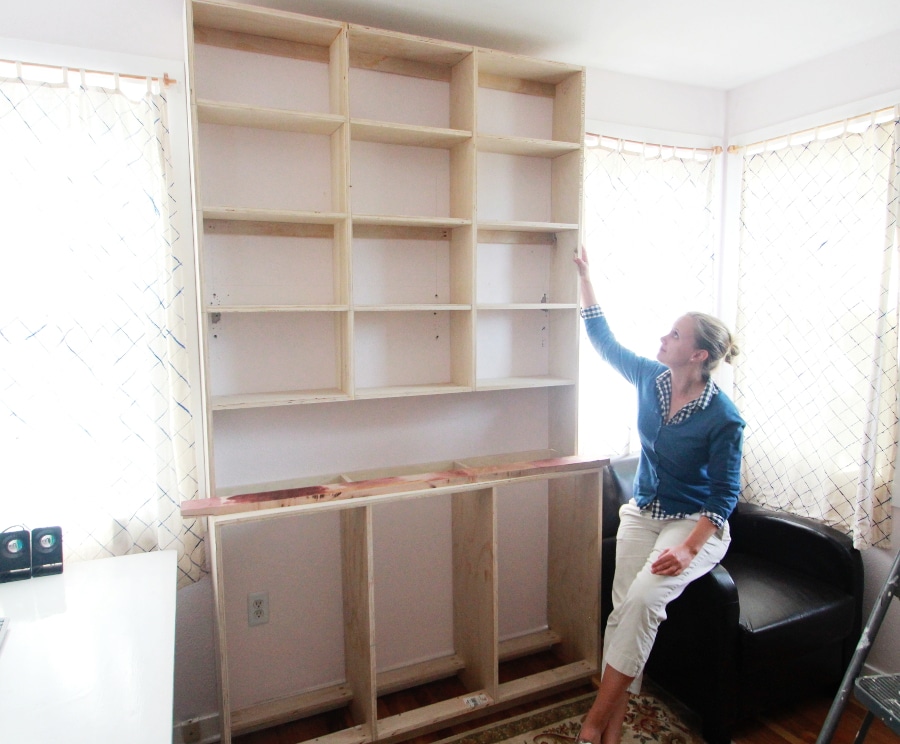
Next time, I’m going to go over building a countertop using rough-sawn maple and all the steps that go into preparing and creating that. If you have any questions about this project, please feel free to ask. I think these concepts are applicable to any built-in project – as we know, they’re all different since no rooms are the same!
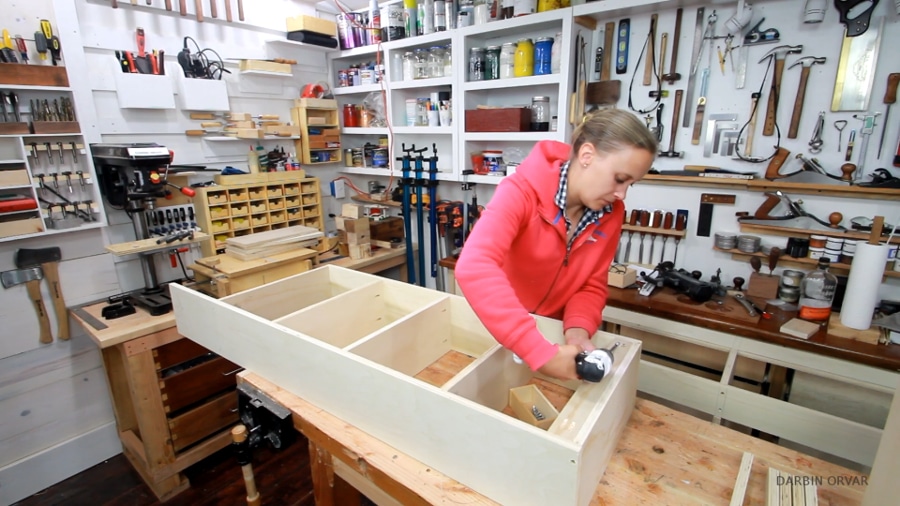
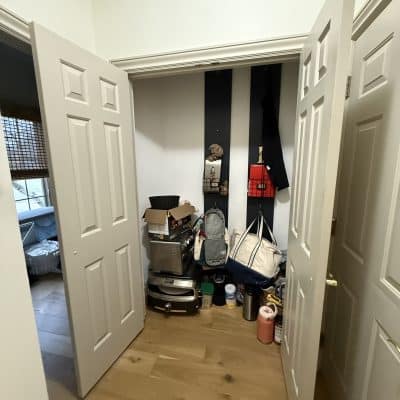
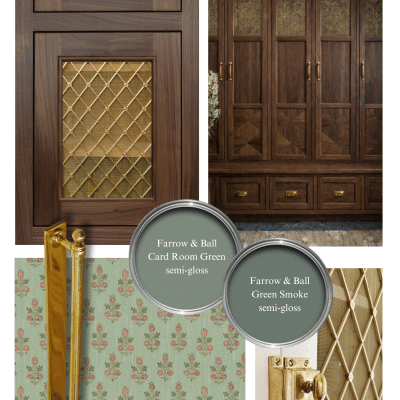
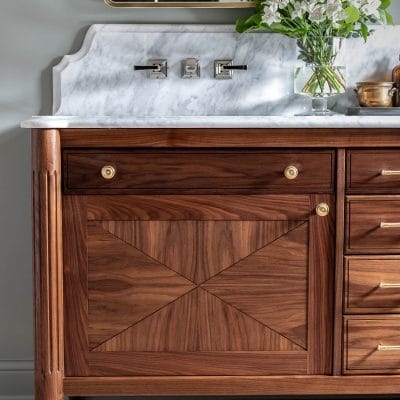
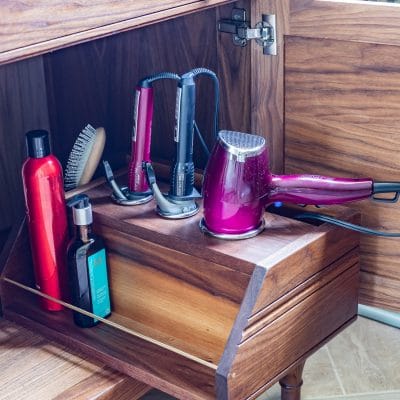
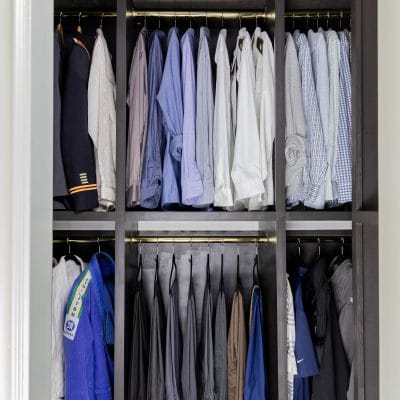
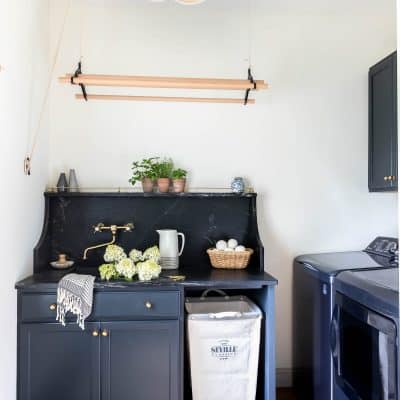
Do you have the plans for this available?