Hi friends! I’m so excited to share our latest DIY project with you: a DIY Triple Bunk Bed! We built this triple bunk bed for our sweet neighbors, who have triplet girls! I know I’ve been posting teasers of this build on Instagram stories for months, so thank you for being patient with me as I took my sweet time getting the tutorial and plans up. We had good reason, though – we were too busy snuggling their brand new baby – Tamra, the mother of the triplets, just had a baby girl! This bunk bed photo shoot could certainly wait.
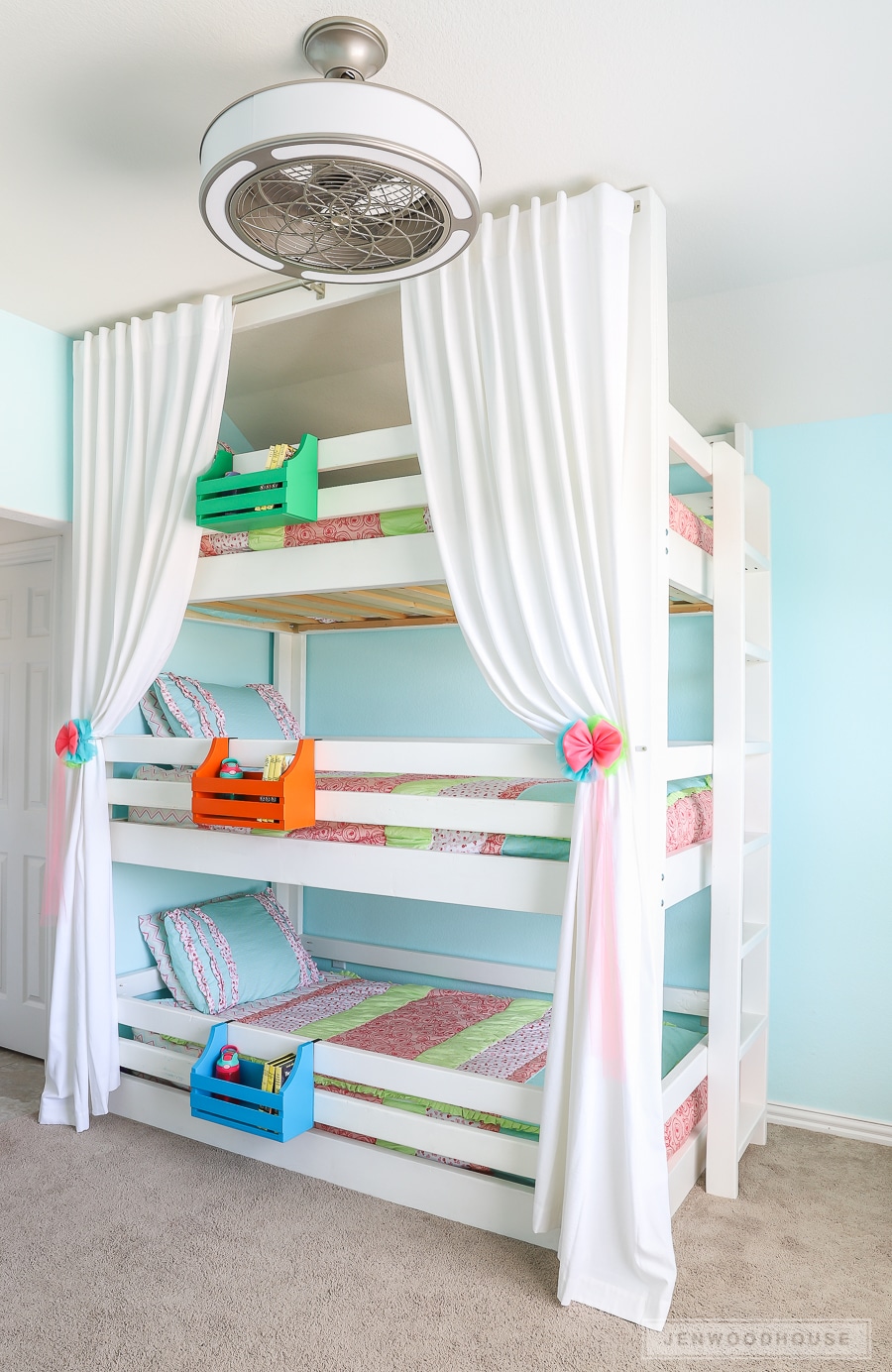
This DIY triple bunk bed is such a huge space-saver – the girls have so much floor space in their room now that their beds are tucked away in one corner. This is also a smart solution for grandchildren or multiple kids sharing a room. These beds fit a twin-size mattress, and with the total cost of lumber just under $200, building them was not only fun but also cost-effective! Pretty awesome, right? I just love DIY.
Product Sources:
- Bedding (use “HOUSEOFWOOD” coupon code for 15% off!)
- Ceiling Fan
- DIY Bunk Bed Shelf
- Curtains
- Benjamin Moore Simply White Paint Color
So, are you ready to make your own DIY triple bunk bed? You’ll build these components separately, before assembly:
- (1) Front panel
- (1) Back panel
- (2) Side panels
- (3) Mattress boxes
- (1) Ladder
Once you’ve built all the components, you’ll bring all the parts into the room for assembly. We built the bed custom to the triplets’ space – if you’ll notice in the photo above, there’s a slant in the ceiling. The ceiling at the tallest point is 9 feet high, and it slants down 1 foot along the back wall. Because of this ceiling slant, I designed the bed accordingly. The triplets’ mother wanted to hang curtains on the bed, so I had the panels go all the way up to the ceiling so we had a place to screw the curtain rod. The front panel is 9 feet tall, and the back panel is 8 feet tall. Just FYI: the plans don’t reflect this custom feature – all of the panels (front, back, and sides) are the same height at a little over 7 feet tall.
How to Build A DIY Triple Bunk Bed
1. Build the Front Panel
Drill pocket holes into the rails and attach them to the legs with pocket screws and wood glue. All of the measurements are listed in the plans.
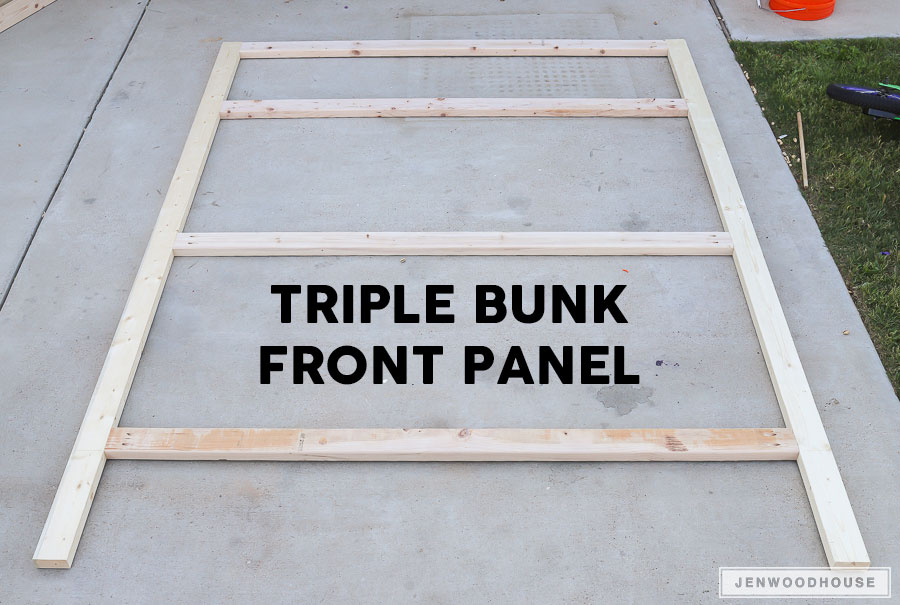
2. Build the Back Panel
Once again, drill pocket holes into the rails and attach them to the legs with pocket screws and wood glue.
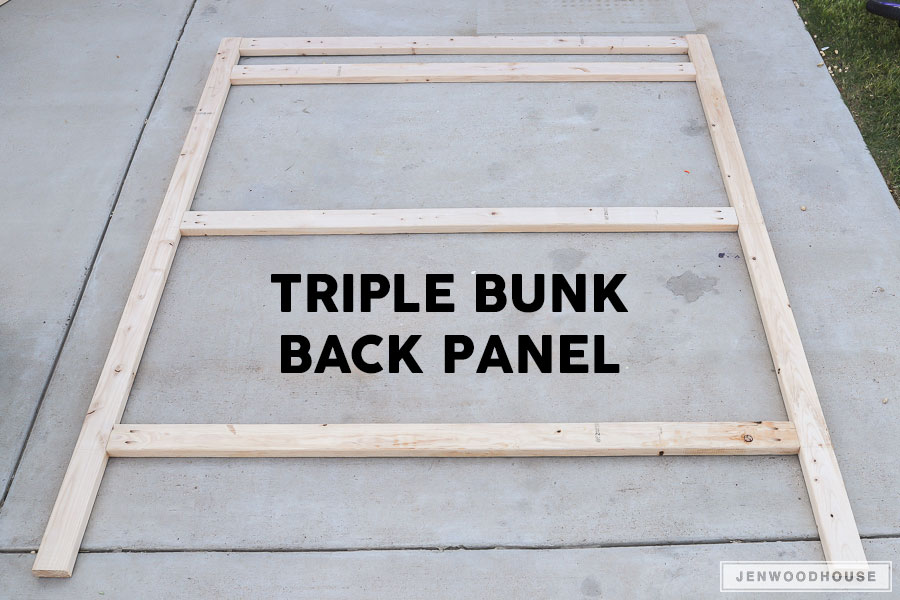
3. Build Two Side Panels
Same song and dance here – drill pocket holes into the rails and attach them to the legs with pocket screws and wood glue. Again, the legs for our triple bunk are different lengths because of the slant in the ceiling. Disregard this for your build and follow the plans.
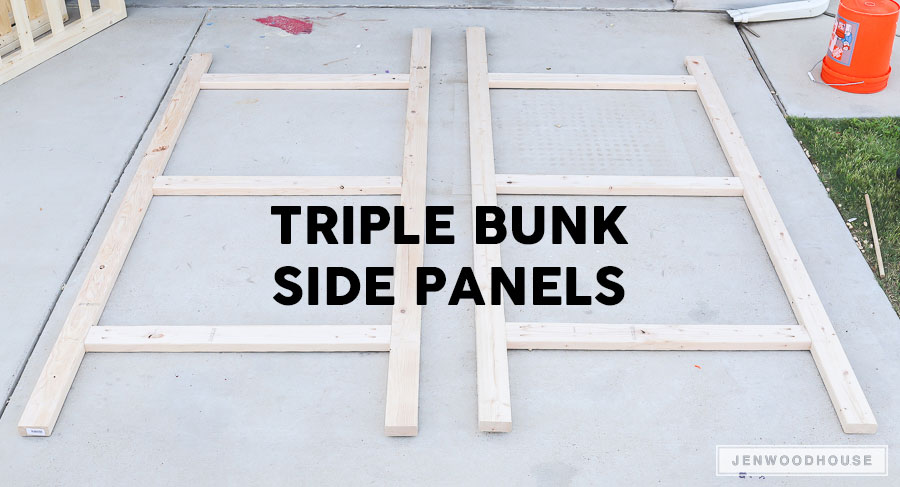
4. Build the Mattress Boxes
Build three mattress boxes and attach the mattress slats. Be sure to pre-drill all pilot holes to minimize the risk of wood splitting.
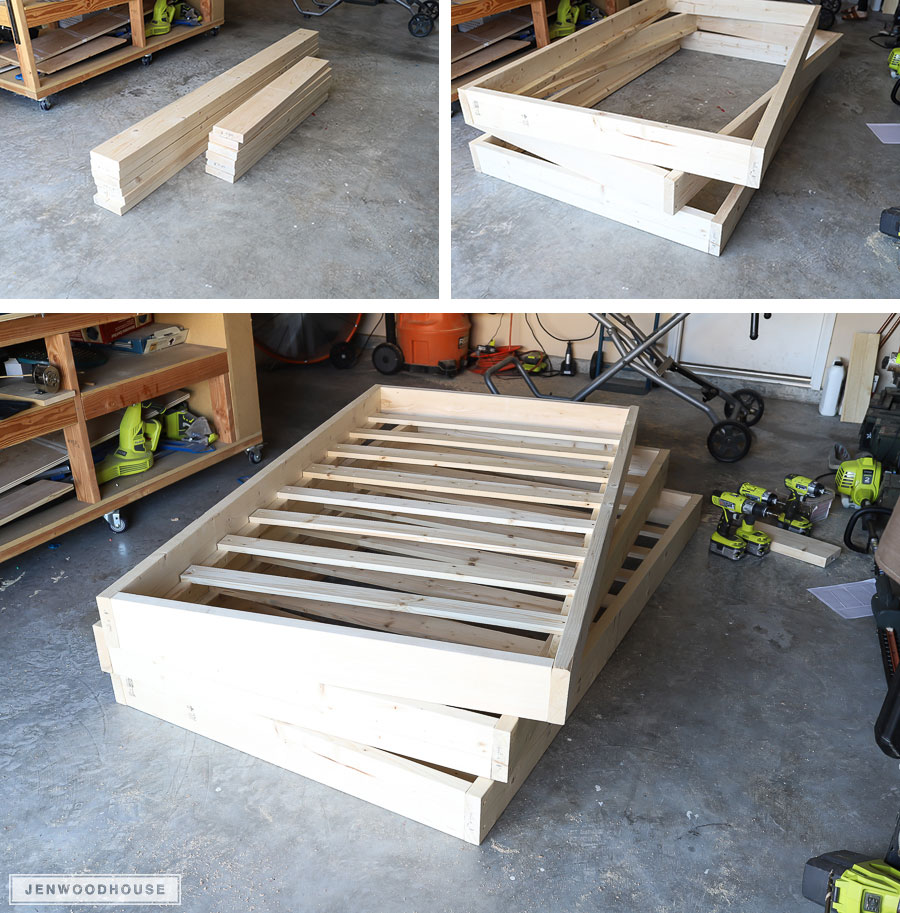
5. Build the Ladder
I’m not sure how I missed taking photos of the ladder construction, but I did. Must be sympathetic pregnancy brain – is that a thing? After all, Tamra and I spent quite a bit of time together – she helped build and paint the whole thing – 9 months pregnant and all! At any rate, the ladder section is pretty straightforward in the plans.
Now that all of the components were built, Tamra and I sanded and painted all of the parts Benjamin Moore Simply White.
6. Assembly
After all of the parts were fully dry, we brought them into the room for assembly. I made a quick cardboard template so the bolts were all attached to the same place on each bed. We attached the bed boxes to the panels as we did for my daughter’s sliding barn door loft bed. We used 3 1/2-inch carriage bolts, flat washers, split locking washers, and cap nuts. We pre-drilled holes through the 2x4s and 2×6 bed boxes, then inserted the carriage bolts, washers, and cap nuts.
We attached the back and two side panels to the bottom bunk first, then moved onto the middle bunk, and finally the top bunk. After that was constructed, we attached the front panel.
*Pro Tip: Cut a couple of scrap 2x4s to 29 3/4 inches long and clamp them as shown below, to support the mattress boxes in place during assembly. This will also ensure equal spacing between the bunks.
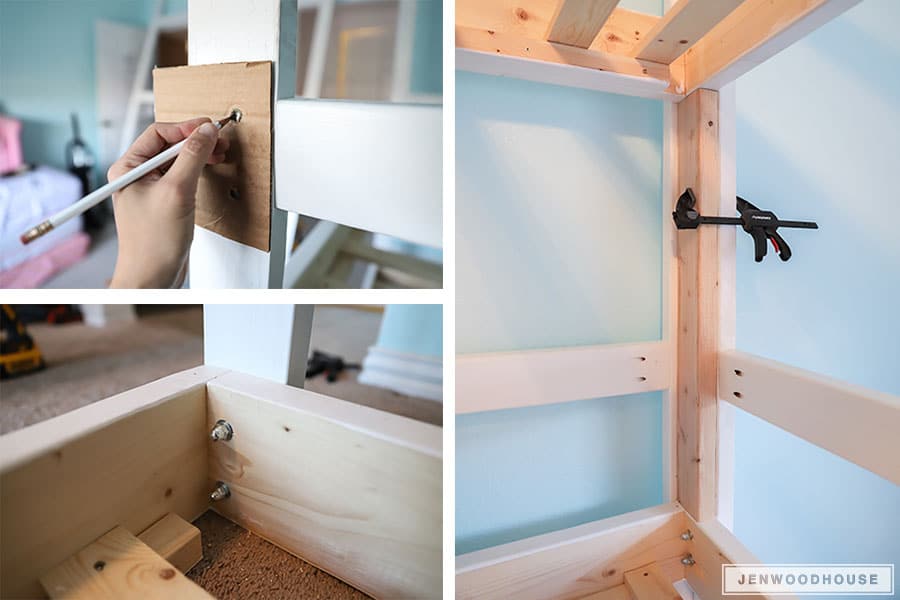
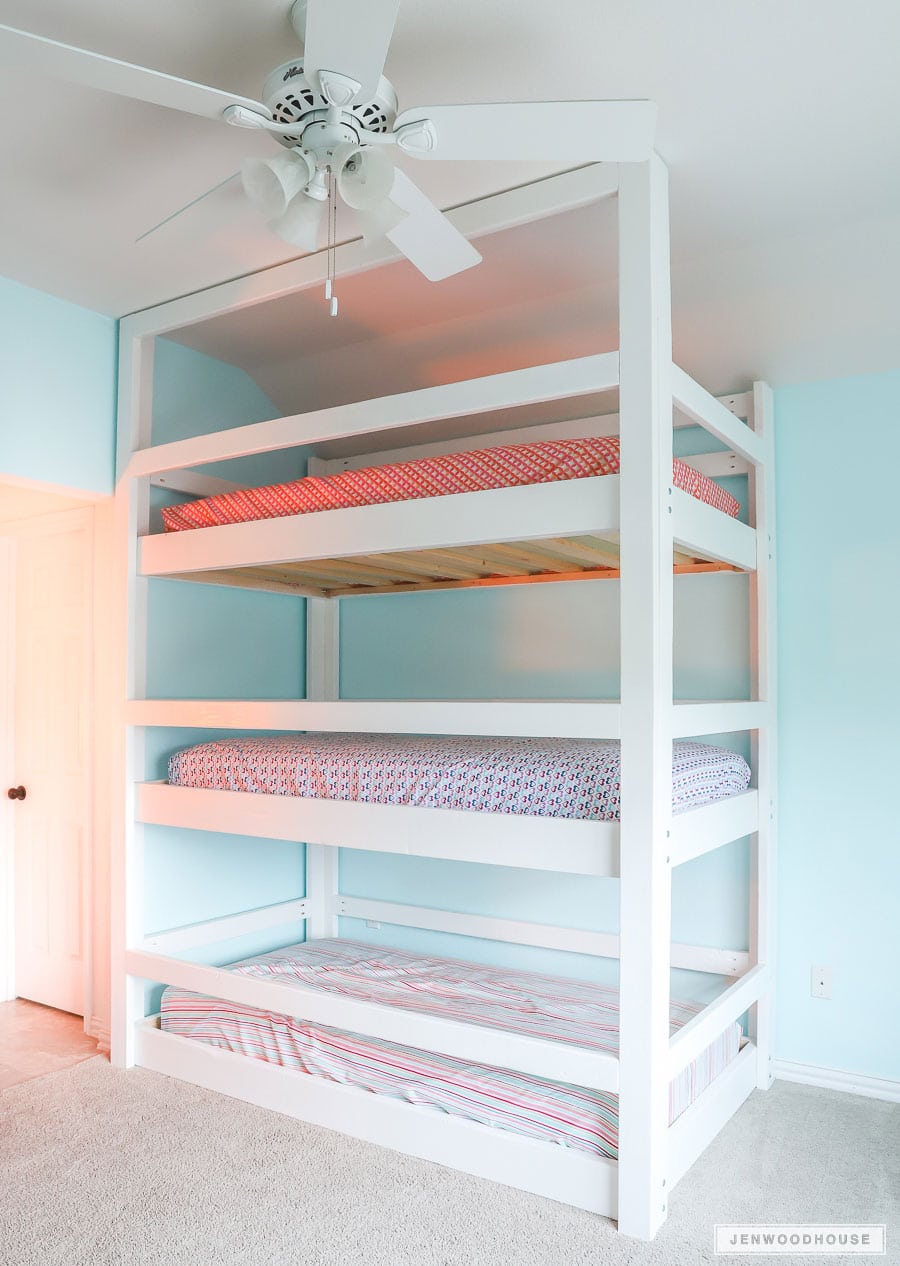 Finally, it’s time to attach the ladder. Adam and Tamra attached the ladder to the bed by pre-drilling pilot holes and driving wood screws from the inside of the railings. We chose to place the ladder on the side for the most streamlined design.
Finally, it’s time to attach the ladder. Adam and Tamra attached the ladder to the bed by pre-drilling pilot holes and driving wood screws from the inside of the railings. We chose to place the ladder on the side for the most streamlined design.
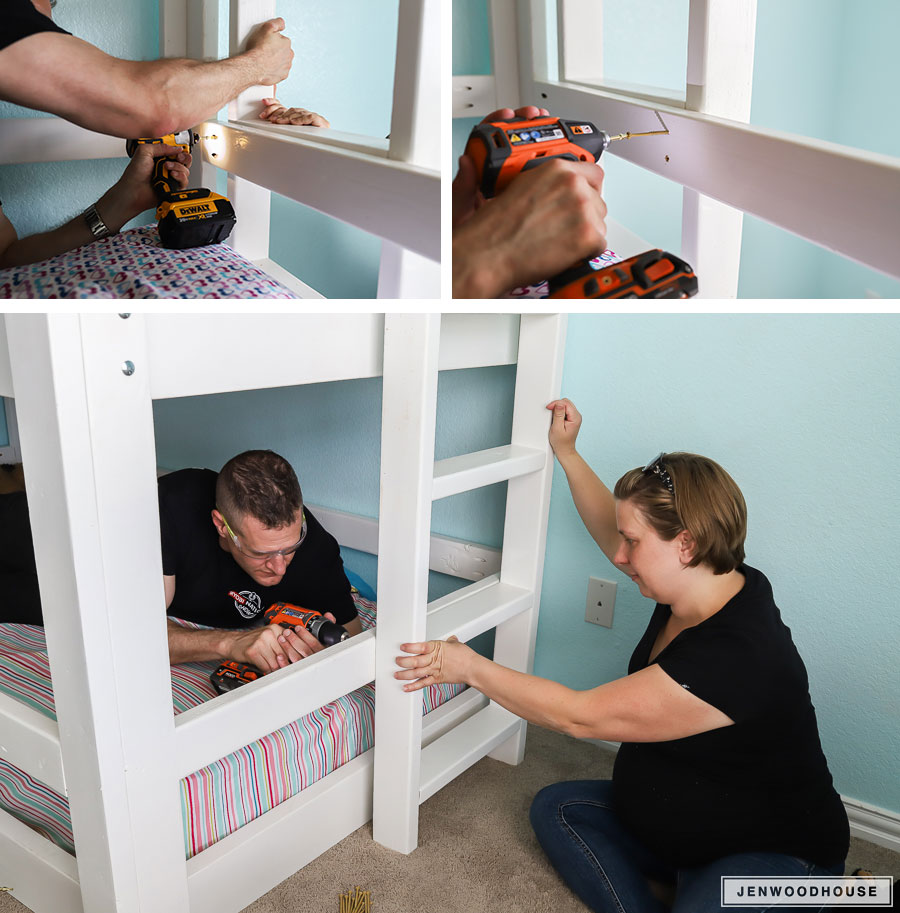
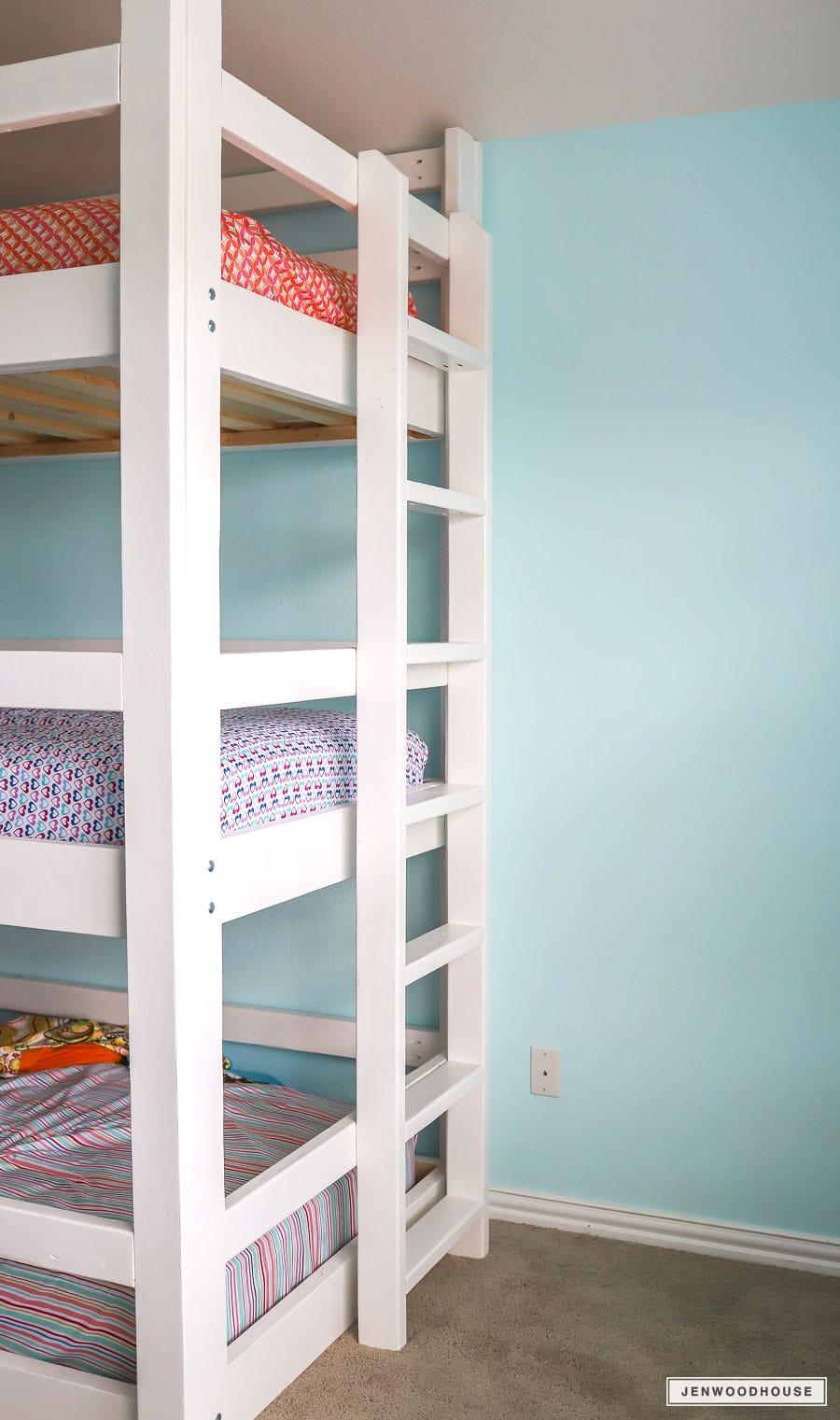
You may notice we’re missing some railings – I added an additional railing to each bed after we discovered the triplets were squeezing their tiny bodies through the sides of the beds. I revised this in the plan, so when in doubt, follow the plan!
Last but not least, Adam is doing a quick strength test – he weighs a little over 200 lbs.
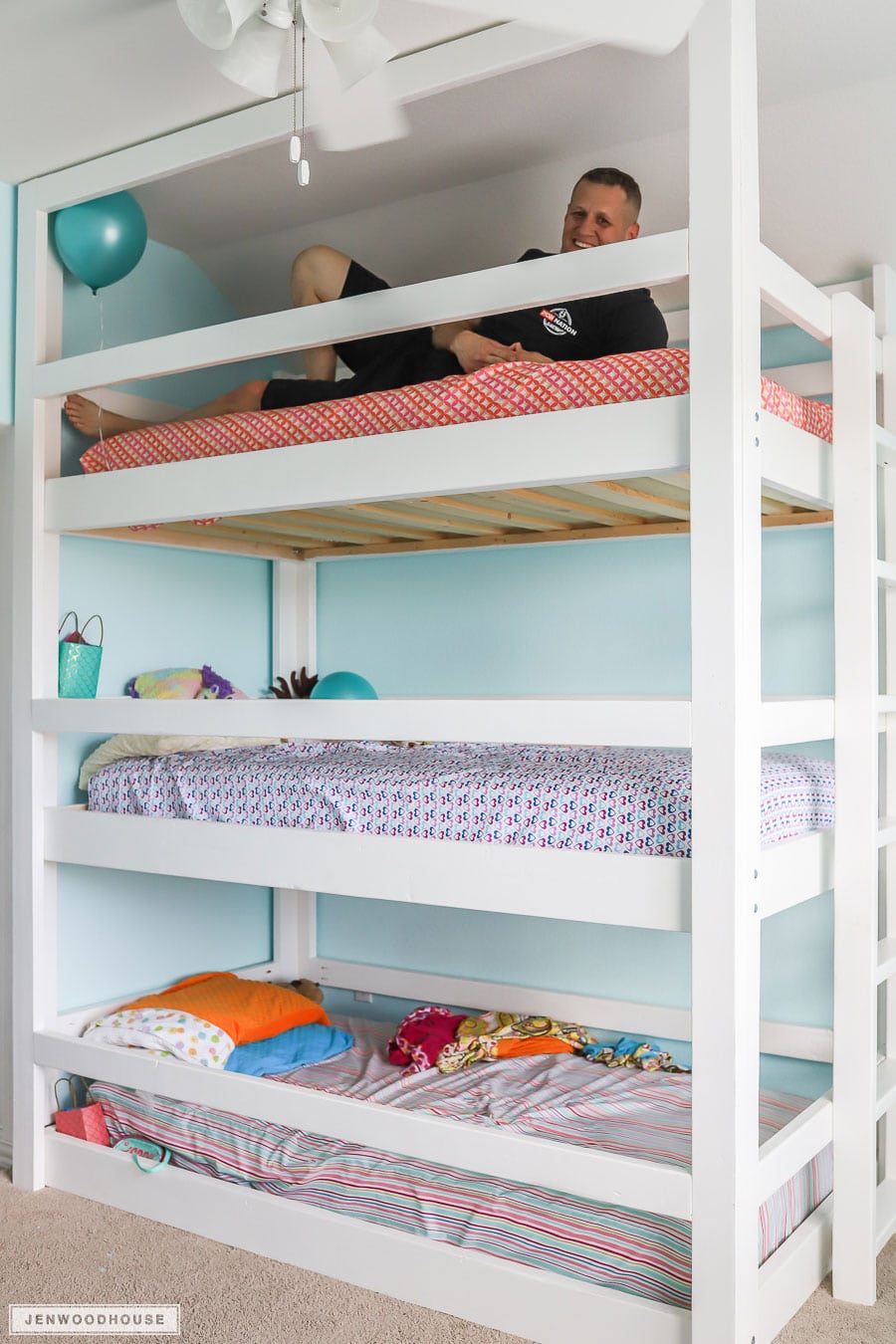 Another thing worth mentioning: we didn’t feel comfortable having those ceiling fan blades so close to the top bunk bed, so we switched out the standard ceiling fan for this remote control LED fan from Stile – the blades aren’t exposed, and it’s a much smaller profile, which works best for this room. We have 3 of these fans in our own home, and we love them!
Another thing worth mentioning: we didn’t feel comfortable having those ceiling fan blades so close to the top bunk bed, so we switched out the standard ceiling fan for this remote control LED fan from Stile – the blades aren’t exposed, and it’s a much smaller profile, which works best for this room. We have 3 of these fans in our own home, and we love them!
Huge thanks to the generous folks at Beddy’s – they provided the bedding for this project, and they’re offering my readers 15% off when you use the “HOUSEOFWOOD” coupon code! We have the same all-in-one bedding on my daughter’s loft bed, and it makes changing the sheets and making the bed so much easier. We just knew they’d be perfect for this triple bunk bed, too!
We attached a curtain rod at the top and hung these 108″ white curtains. Tamra made the curtain tie-back bows – aren’t they cute? We love how it turned out, and the girls absolutely adore their new beds! We finished this project just in the nick of time, too. A few days later, the triplet’s baby sister arrived!

If you build this DIY Triple Bunk Bed, we’d love to see it! Be sure to tag me (@jenwoodhouse) on social media so we can see your projects!
*This post contains affiliate links. To read my full disclosure policy, please click here.
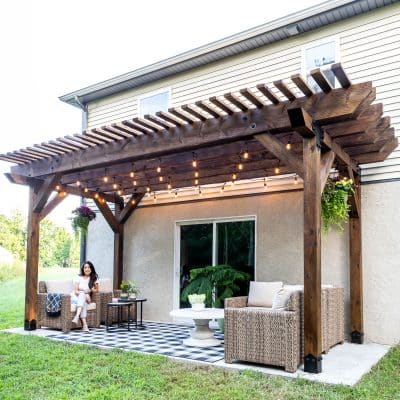
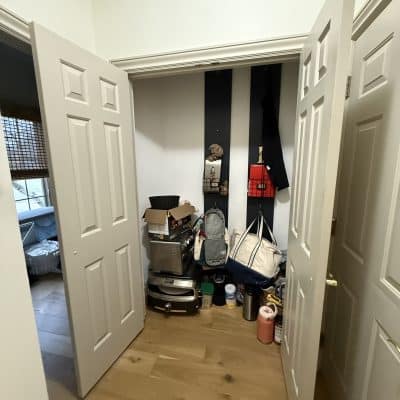
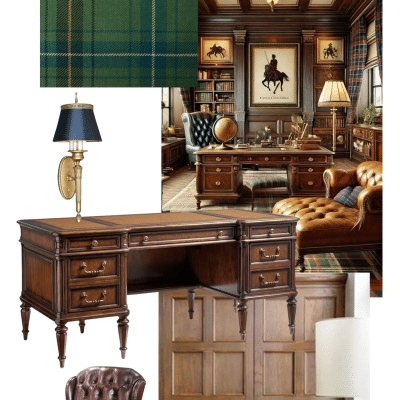
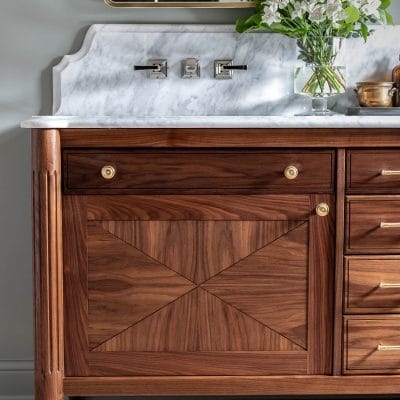
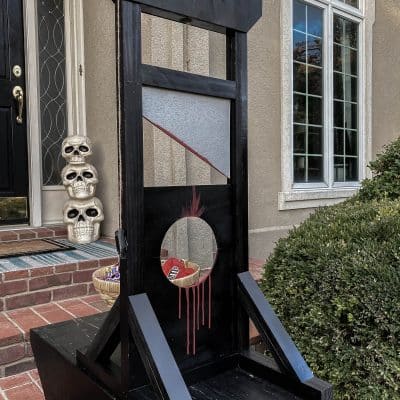
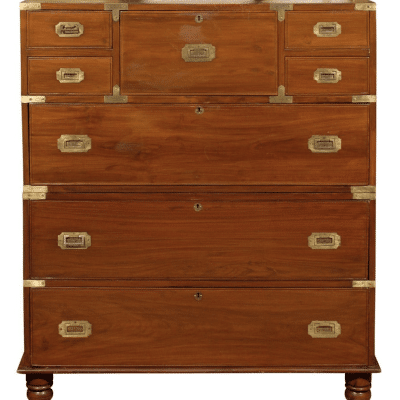
Great looking beds and easy looking plans. We are looking at adjusting this to full size beds, do you have a recommendation on the width change? Also, did you make the mattress cleats yourself or can you buy them somewhere? Thanks for the plans and the help.
I want to do this do you have the measurements
What was the total costs?
We just built this bed and we spent about $250-$300.
How do you access the plans?
We made this bed this past week!!! Thank you for sharing your plans! The only thing we would of changed is the measurements on where the beds went so the top bunk had a little more wiggle room. Other than that the kids love it!!
how tall were your ceilings
I subscribed, but haven’t receive the plans for the triple bunk. Can you please help me with this? Thanks!
Hi Brandi,
Thanks for subscribing! I just resent the plans, but they may have ended up in your spam folder. Please let me know if you’re still unable to access them. Thanks!
Could you send me the plans
Hi love this build i have a question i have 8ft ceilings do you think i can pull this off? you think the top bunk will have enough space from bed to ceiling?
Does anyone have an approximate cost estimate of how much this will be (supplies)
Hi Ashley,
We spent just under $200 for materials. Hope that helps!
Love it! Can you email me the plans? I have three girls in one room. 🙂
Hello, i was wondering if you might have or if you possibly remember the measurements for the custom size 9ft ceilings and the space you left between mattresses doing it at that height? I also would like to say: what a wonderful job you’ve done and what a very lucky neighbor you have. Thank you for sharing your amazing work with us, I appreciate it greatly!
The plans all came together, but there is no room on the top at all with 8 ft ceilings. Our kids could barely get over the rail on the top, so we cut out a section of both rails on top and attached the ladder to them. But we’re going to go back and lower both the middle and top bed boxes since there’s a ton more space in the bottom and middle beds. So these plans do not really work for 8 ft ceilings, very frustrating. There’s also quite a bit of space between the mattresses and the sides.
We love these plans! Can you please advise on altering them for full size mattresses?
I was hoping for that as well! We’re considering adding steps instead of using a ladder.
Wondering what the clearance is between the top of each mattress and the under-side of the slats above it?
Can the spacing between bunks be decreased to fit into a smaller room? I see the plans are at 88 inches. What ceiling height do you recommend for the room? 8Ft? I have a small bedroom with a ceiling height a little under 8FT. Would this triple bunk bed be too tall to fit?
Hi there so I wondering how much space is in between each bunk , I would like to build it so the kids can sit up , if the ceiling height allows us to . Thanks
I’m going over the cut list and have a question about the mattress boxes. Using the measurements shown the inside dimension of the box would be 41″x 75″. I thought this a bit odd since the dimensions of the twin mattress is 38″ x 75″. Am I missing something or is there a reason for this added width? Thank you for a wonderful set of plans.
Hi Tom,
Great question! Yes, I’ve found that the additional inches of space helps a great deal when changing the sheets and making the bed. Hope that helps!
Hi, I plan to attempt to make this triple bunk bed. I say attempt because I’ve never built anything before, but luckily I will have my brother to help. My question is what do you suggest the measurements be to make this for full size beds instead of twin????
Hi there , what is the head clearance ?
Thanks so much !
Where did you get the lumber for this project? When we priced it out it would cost about $450. What am I missing? I want to build this for our 3 kids.
Are their instructions with materials, cut list, etc to fit a triple full size bunk bed? We have full size mattresses for our 3 boys and are wanting to build a triple bunk but would like to keep their mattresses and this size to continue to fit them during high school. I love this plan!
Thanks
I am just about to buy the materials for a bed I am basing on this one (full over full instead) but I did not see how you connect the side frames to the head and foot frames? Did you use pocket screws or wood screws, and how many? I’m thinking pocket screws every foot or so, but I want to be sure it is secure. Also, when did you paint? Before assembling each part or after? Thanks!
I used these plans in our guest suite to build staggered triple bunks for some of our grandchildren who visit from out of state. It worked out great. The only change that I made was I used 4″ star-head screws for the 2×6 corner joints of the mattress boxes, since the 2.5″ just didn’t pull in the slightly-bowed boards tightly enough. Like these plans, the bottom bunk sat on the floor, while the other two were fastened to the walls with 4″ lag bolts and washers. I then built a bookshelf end, floor to ceiling, to serve as a false wall which enabled me to use the leftover room space for closet space for our guests.
Hi Jen, we are getting ready for a PCS to Hawaii. I’d like to make the bed before we move. Are we able to build it, take it apart, and put it together again? Thanks!